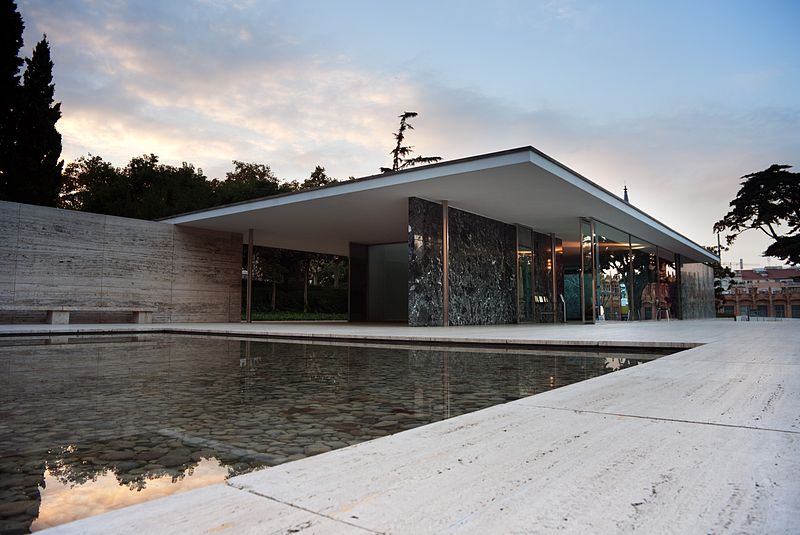
The Barcelona Pavilion, designed by Ludwig Mies van der Rohe,
was the German Pavilion for the 1929 International Exposition in Barcelona,
Spain. This building was used for the official opening of the German section of
the exhibition. It is an important
building in the history of modern architecture, known for its simple form and
its spectacular use of extravagant materials, such as marble, red onyx and travertine.

The house in Bordeaux has been designed for a family of parents and three children, but with a purpose.
The client, Jean Francois Lemoine, was paralyzed as a result of an automobile accident and wanted a home that could meet their own needs and at the same time it was a home for the whole family: a solution that combines two parallel lives. The building should not be a house for a disabled person, quite a diverse and amazing universe, a creative scenario in which developed most of his days.
MATERIALS:
The combinations of materials recurring stress dualism: the cement is in contrast to the glass and aluminum, creating a fascinating structural ambiguity.
Empty and filled, the introverted and extroverted, encourage both the facades and interiors along with the search asymmetry, and are made possible thanks to ingenious structural and functional solutions.
Rudin house

Located in a village at the limit of France and Switzerland (Leymen), was one of the earliest works of Herzog & de Meuron, conducted for the art gallery owner Hanspeter Rudin.
At first glance one might say that the shape and external appearance is a very typical home, as we imagined a house in our childhood: the waters of two roof, windows and doors and a great big fireplace. The roof is nothing more than a roof, walls, and both are simple walls forming a single plane where they have perversely doors and windows.
As Moneo once remarked regard to the work, "seems forced and an inevitable reflection on the history, present here, leading to the architects to transform this painful memory, which would be tempted to describe as schizophrenia, causing a coupling with typological melancholy. "
This house provides a rare dialogue between tradition and modernity subverting both while benefiting from their values. If we were to argue whether it is for a project implemented in a serious or a joke I think we would have to explain it as a joke very seriously done with great finesse.
MATERIALS:
The roof and walls of concrete apparently gave the impression of being a single element, then give us the appearance of continuity for the absence of an eave.
It is defined as a simple, monolithic construction that allows a connection with nature, as is observed as the water covers the walls and not worn or damaged material from the walls.
It highlights the use of modern materials such as concrete and as the old adobe presenting the merger past-present-future as they do these architects in their works.
REFERENCE:
http://en.wikipedia.org/wiki/Barcelona_Pavilion#References
http://en.wikiarquitectura.com/index.php/House_in_Bordeaux
没有评论:
发表评论